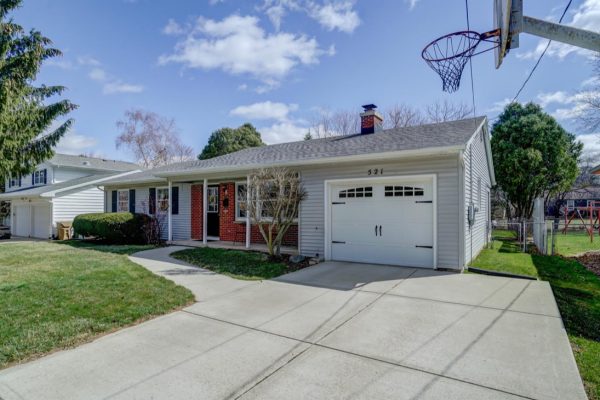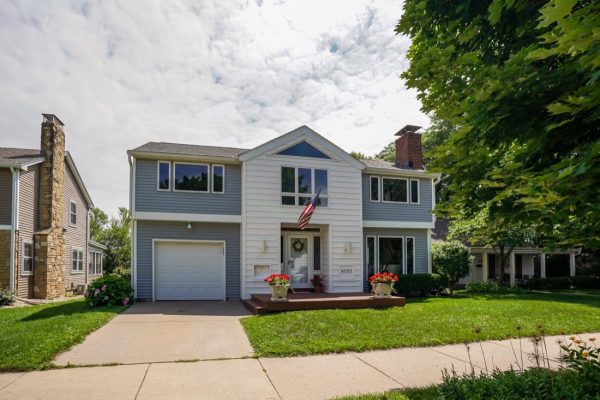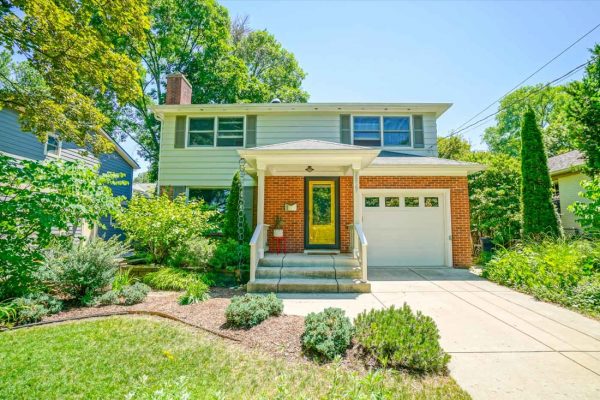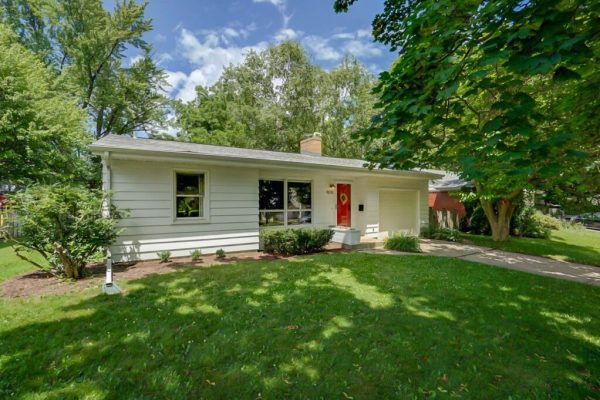Charming facade has fabulous wrap around porch & views of golf course with water features. Many windows fill the spacious rooms with natural light. There are gleaming maple floors throughout the main level. The large, sunny great room has 2 way fire place shared with flex room. It has a formal dining room and an 0pen, spacious family room, dinette & top of the line kitchen (Dacor, Bosch, SubZero), granite counters & an attractive curved island. The upper level master has a luxury bath & huge walk-in closet, while the 2nd master has a private full bath. AND there are 2 additional bedrooms with a 3rd full bathroom and a cozy library niche. Laundry can be found on the upper level! Lower level is exposed & has a gigantic rec room, a bedroom & full bath. A new roof was done in 2012.
- Finished Square Feet: 4,818
- Finished Above Ground Square Feet: 3,758
- Waterfront: N/A
- Building Type: 2 story
- Subdivision: Blackhawk
- County: Dane
- Lot Size: 0
- Elementary School: Sunset Ridge
- Middle School: Glacier Creek
- High School: Middleton
- Property Type: Single Family
- Estimated Age: 1999
- Garage: 3 car, Attached, Opener inc., Tandem
- Parking: 0.0
- Basement: 8 ft. + Ceiling, Exposed, Full, Partially finished, Poured Concrete Foundation
- Style: Contemporary, Prairie/Craftsman, Transitional
- MLS #: 1772819
- Taxes: $14,953
- Master Bedroom: 20×18
- Bedroom #2: 14×11
- Bedroom #3: 12×11
- Bedroom #4: 17×12
- Bedroom #5: 14×10
- Family Room: 15×13
- Kitchen: 20×19
- Living/Grt Rm: 20×18
- Dining Room: 15×13
- Rec Room: 33×14
- Mud Room: 07×05
- Laundry: 10×07
- Other3: 17×11




