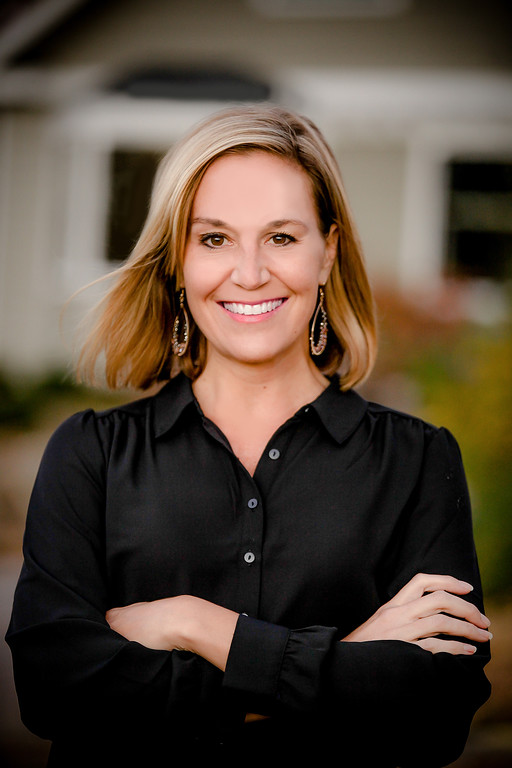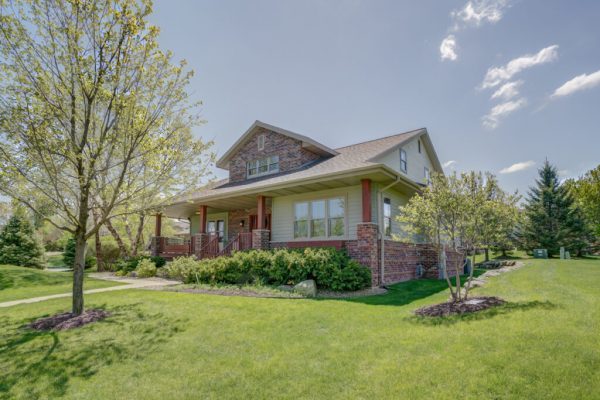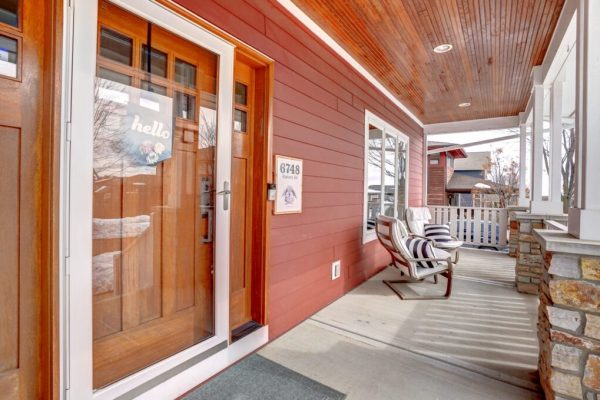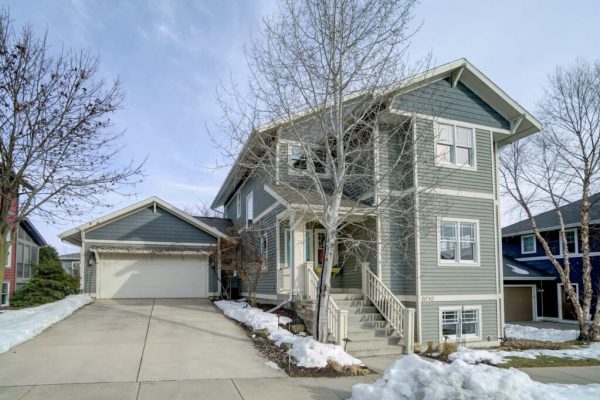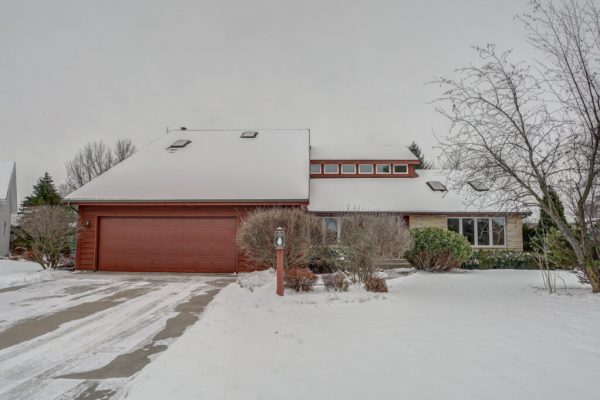Walk into this immaculate home and be impressed! Custom built in 2008 by Temple Builders, this home has high quality and timeless features throughout. Take in the amazing attention to detail with 10′ ceilings, crown molding, wide plank flooring and a high-end kitchen that faces southwest for beautiful natural light. Retreat to the family room that boasts coffered ceilings and a wood burning fireplace. There’s a craft room/office on main floor too. With five bedrooms up stairs; 2 bedrooms with Jack-n-Jill bath, 3rd bedroom with a private bath and the 4th is currently open as an office, but a door could be added for a 2nd Jack-n-Jill. The large, private master suite has double sinks and a walk-in closet. There’s a 6th bedroom on main level with attached full bath perfect for guests or live-in nanny. Enjoy the screen porch overlooking the huge backyard and a wooded lot line. A rare offering & incredible opportunity. All this in a very desirable subdivision. No need to build, it’s all here + Middleton schools!
- Finished Square Feet: 5,368
- Finished Above Ground Square Feet: 4,318
- Waterfront:
- Building Type: 2 story
- Subdivision: Glaciers End
- County: Dane
- Lot Size: 0
- Elementary School: West Middleton
- Middle School: Glacier Creek
- High School: Middleton
- Property Type: Single Family
- Estimated Age: 2008
- Garage: 3 car, Attached, Opener inc.
- Parking: 0.0
- Basement: 8 ft. + Ceiling, Exposed, Full, Poured Concrete Foundation, Sump Pump, Total finished
- Style: Colonial, Prairie/Craftsman
- MLS #: 1795683
- Taxes: $13,002
- Master Bedroom: 15×23
- Bedroom #2: 11×12
- Bedroom #3: 12×14
- Bedroom #4: 14×15
- Bedroom #5: 14×11
- Family Room: 14×14
- Kitchen: 20×14
- Living/Great Room: 15×16
- Dining Room: 15×16
- Bedroom: 13×12
- Rec Room: 38×21
- Laundry: 09×08
- Dining Area: 09×11
- Other3: 10×12
- Other4: 17×15

