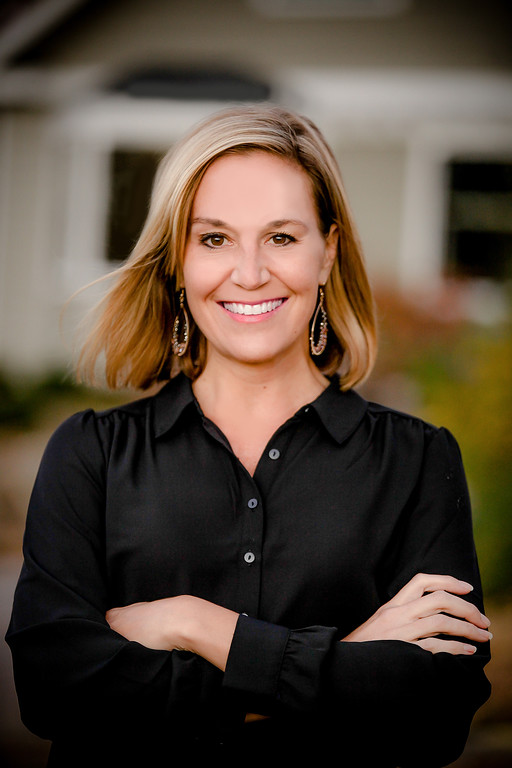Shorewood Hills gem! A house like this doesn’t come for sale often…An ideal home for those seeking privacy, charm and high-end modern convenience. This sun-filled home set back from the road on a quiet cul-de-sac, boasts 5-bedroom, 4.5-bath, plus 2 offices and has taken into account every inch of its 4470-sq. ft. footprint. From carefully curated living spaces and brand new custom kitchen (circa 2017) to updated and upgraded exteriors and mechanicals, including an oversize 2 car garage, and brand new mud room with built-in cubbies – this home is more move-in ready! At the heart of the home, the newly updated high-end kitchen is a chef’s dream! Designed by Denise Quade, features brand-new Wolf and SubZero appliances, custom Amish-built cabinets and quartz countertops, and a built-in bar with wine fridge separating the 12-seater friendly dining room and wide open kitchen. Built-in speaker system throughout, this house is perfect for entertaining and daily living. The enviable master-suite addition includes a must-have, walk-in closet and updated bath with dual vanities and large tiled shower. 4 additional bedrooms upstairs, 2 additional baths + upstairs laundry room! Nestled on a private, wooded half-acre lot, with no neighbor directly behind on one of the highest points in Madison, privacy is abundant. An copper-roofed screen porch is ideal for summer evenings and a brick patio with a hot-tub is an added bonus. Professional landscaping, entertaining friends and family will be easily achieved both inside and out of this lovely home. Walk to Shorewood Elementary, Shorewood Pool, Blackhawk Country Club, Lake Mendota, Whole Foods, UW Hospital. Hop on Lakeshore Bike Path for a quick commute to downtown and campus.
INTERIOR FEATURES
- Beds: 5
- Master BedRm Lvl: U
- Bedroom 2 Lvl: U
- Bedroom 3 Lvl: U
- Bedroom 4 Lvl: U
- Bedroom 5 Lvl: U
- Baths: 4 full, 1 half
- Kitchen Lvl: M
- Kitchen Features: Breakfast bar, Kitchen Island, Disposal
- Living Room Lvl: M
- Other Room Lvl: U
- Other Room (2) Lvl: M
- Fam/Rec Room Lvl: L
- Other Room 3 Lvl: M
- Dining Area Lvl: M
- Other Room 4 Lvl: M
- Other Room 4 Name: Mud Room
- Heating: Forced air, Radiant
- Heating: Electric, Gas
- Cooling: Central
- Fuel: Natural gas
- Attic
- Appliances included: Dishwasher, Dryer, Microwave, Range / Oven, Refrigerator, Washer
- Floor size: 4,470 sqft
- Flooring: Hardwood
- Fireplace
- Room count: 13
- Interior Features: At Least 1 tub, Water softener inc, Walk-up Attic
SPACES AND AMENITIES
Spaces- Barbecue Area
- Hot Tub/Spa
- Wet Bar
CONSTRUCTION
Type and Style- Single Family
- Type: 2 story
- Architecture: Other
Materials- Roof type: Asphalt
- Exterior material: Stone, Wood
- Skylight
Dates- Built in 1925
Other Construction Features- Stories: 2
EXTERIOR FEATURES
- Patio
- Screen Porch
- Storage Shed
-
Yard
- Lawn
- Garden
Driveway and Sidewalk- Driveway: Paved
Lot- Lot: 0.51 acres
- Lot Description: Wooded, Cul-de-sac
Other Exterior Features- Parcel #: 070917410507
- Exterior Features: Storage building
COMMUNITY AND NEIGHBORHOOD
Schools- Elementary school: Shorewood
- Middle school: Hamilton
- High school: West
- School district: Madison
PARKING
- Parking: Attached Garage, 2 spaces
- Garage/Parking: 2 car, Heated
UTILITIES
- Cable Ready
- Wired
- Water/Waste: Municipal water, Municipal sewer
SOURCES
- MLS #: 1822156
- Source of Fin SqFt: Assessor
- Source of Est. Acres: Assessor
- Source of Year Built: Other

